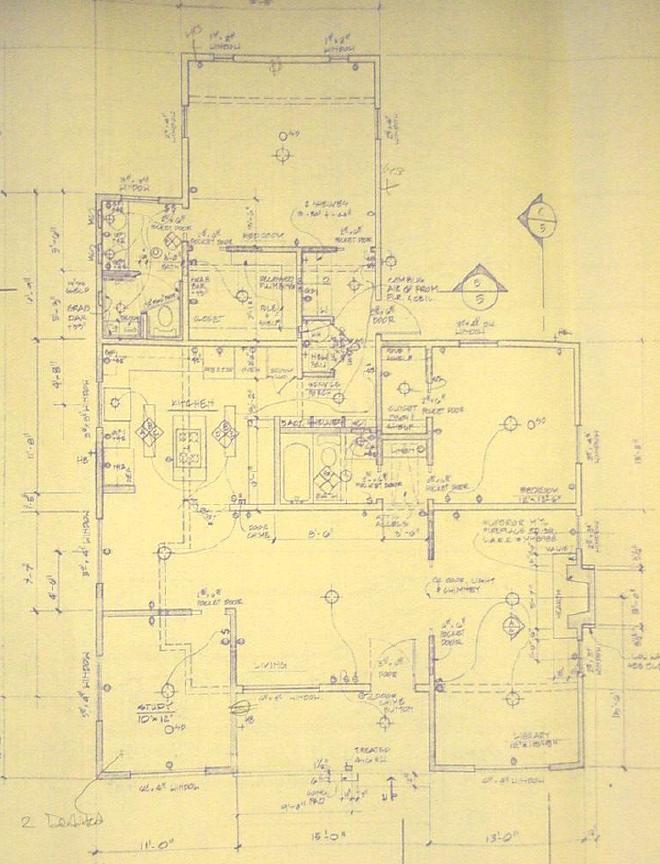Blue print 8-22-2001
( not the first - nor the last version )
Rear of home ( West )

Front of home - ( East )
[ distortions are due to camera angle
and curled blueprint ]
Blue print 8-22-2001
( not the first - nor the last version )
Rear of home ( West )

Front of home - ( East )
[ distortions are due to camera angle
and curled blueprint ]
Dotted lines are old walls
to be removed
South wall ( left side )
to be extended about six feet - except for back bed room
" Study " ( lower
left ) extend to front of old porch ( John's new computer room
)
" Library " ( lower right
) extend to front of old porch ( Judy's new office )
Covered porch area at front
door ( full width front porch ---> reduced )
Demolish old bathroom and
build two new bathrooms
Demolish fireplace &
chimney - replace with less heavy materials ( earthquakes ! )
Due to setbacks and other
city rules - cannot enlarge back bed room so the
rear closet wall will be
deleted - leaving more space in room.
A new walk in closet will
be built next to the rear bath room.
New kitchen -
all new utilities -
/ electrical / plumbing /
gas / phone lines / sewer / water heater / furnace /
( old gas fired water chiller
" Arkla " will be reused - " air conditioning ")
All interior walls &
ceilings - lath & plaster are to be demolished and redone
The north walls ( right side
) could not be moved due to driveway easement
and proximity to the garage
( not shown )
If shown - garage would be
in upper / right dog leg area of blueprint.
Home <- - - -
- - - - - - - - - - - - -
- - - - - - - - - - - end of page - - - - - - -
- - - - - - - - - - - - - -